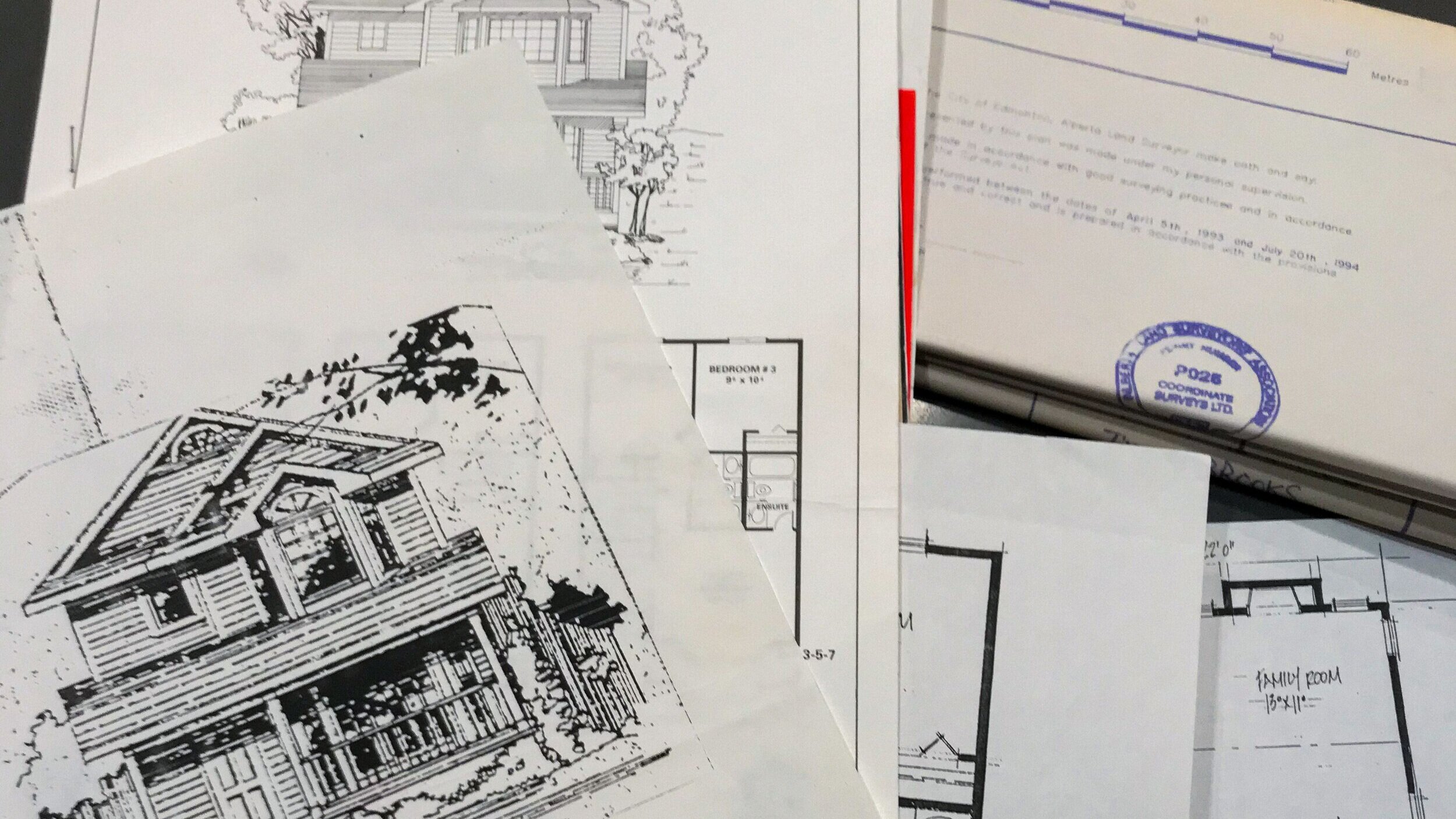
Honey I Found The Blueprints!
Before and After…
A small window into the progress that we’ve made from the chaos that existed before.
Here are some before and after pictures to showcase design, improved function and a little bit of the chaos that is this rennovation.
One of the first things we decided after assessing that we required 5 bedrooms (originally 3), what our family needed was to have a clear view from kitchen to the UFC octagon that a livingroom can tend to be with four kids and dogs.
This room was originally completely malfunctioning as either very mishapen with an offset seating area around the fireplace and a VERY small formal dining area or as an oddly long living room with wasted space near the big bay windows.
The color scheme throughout the house was described as a bit similar to a kindergarden or a rubic’s cube. Revamping the master bedroom to create a relaxing escape soon became the objective.












